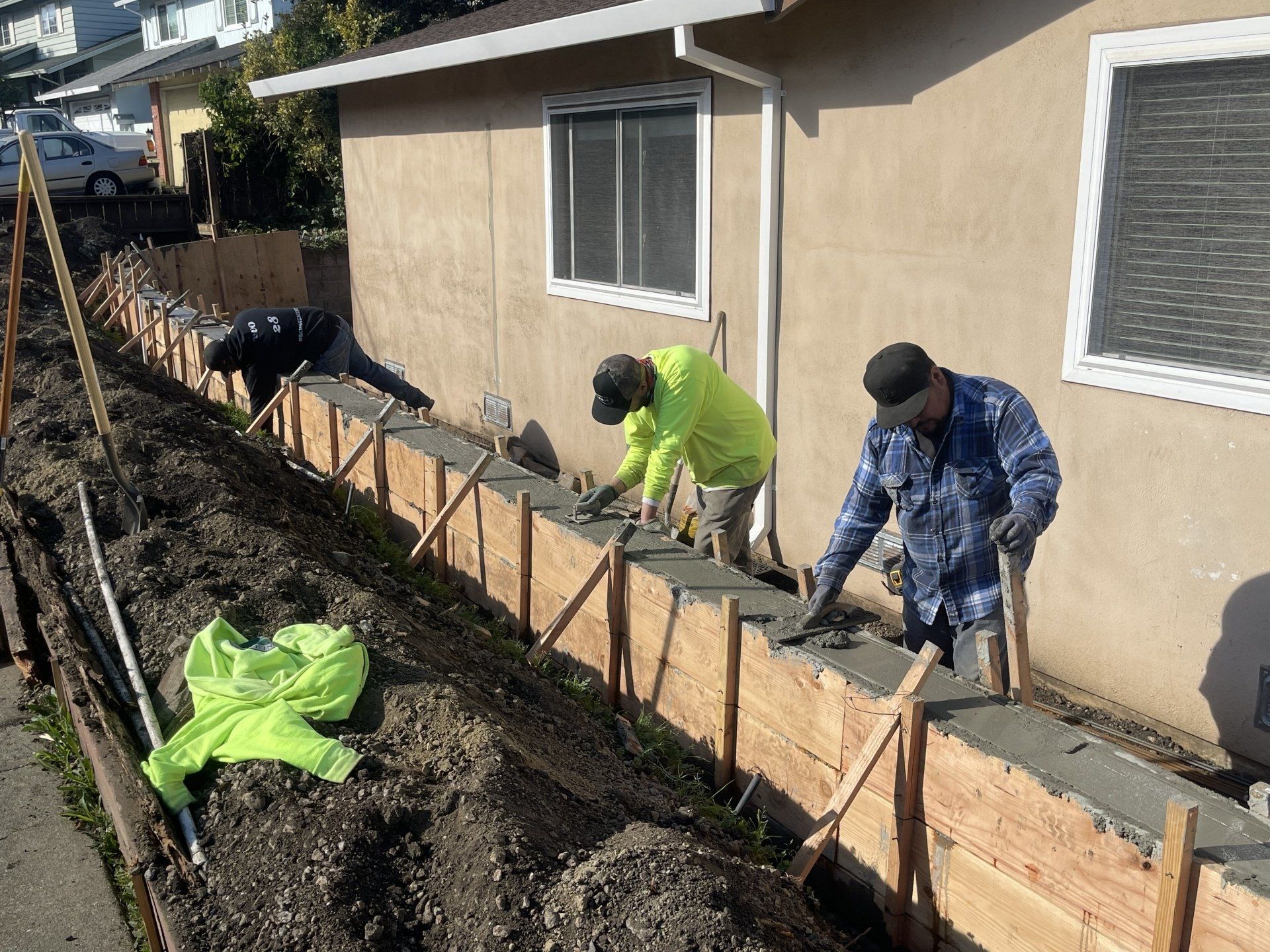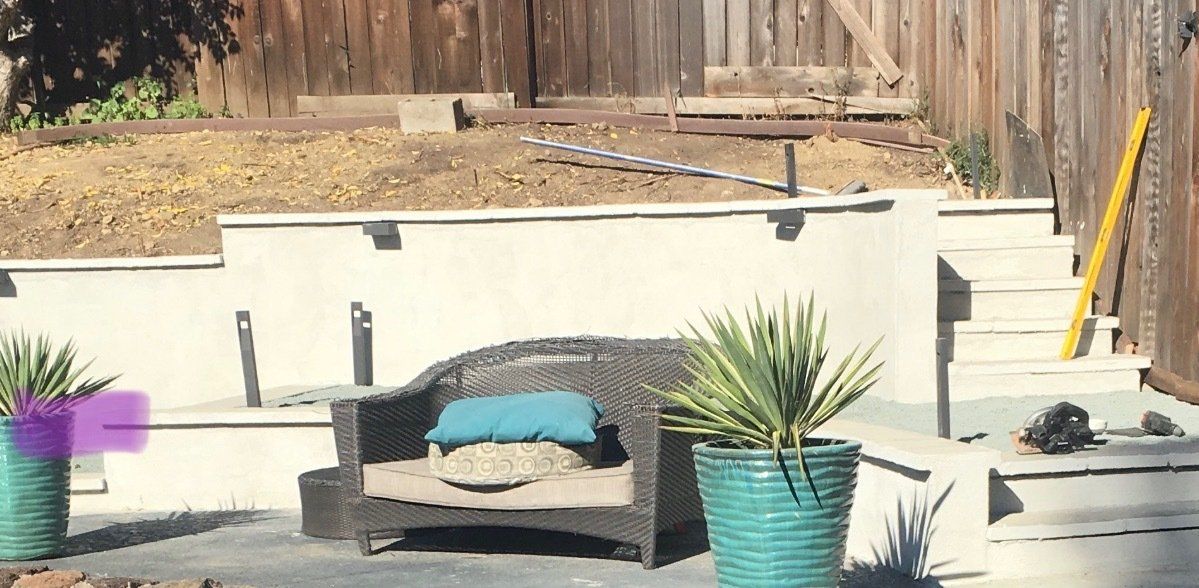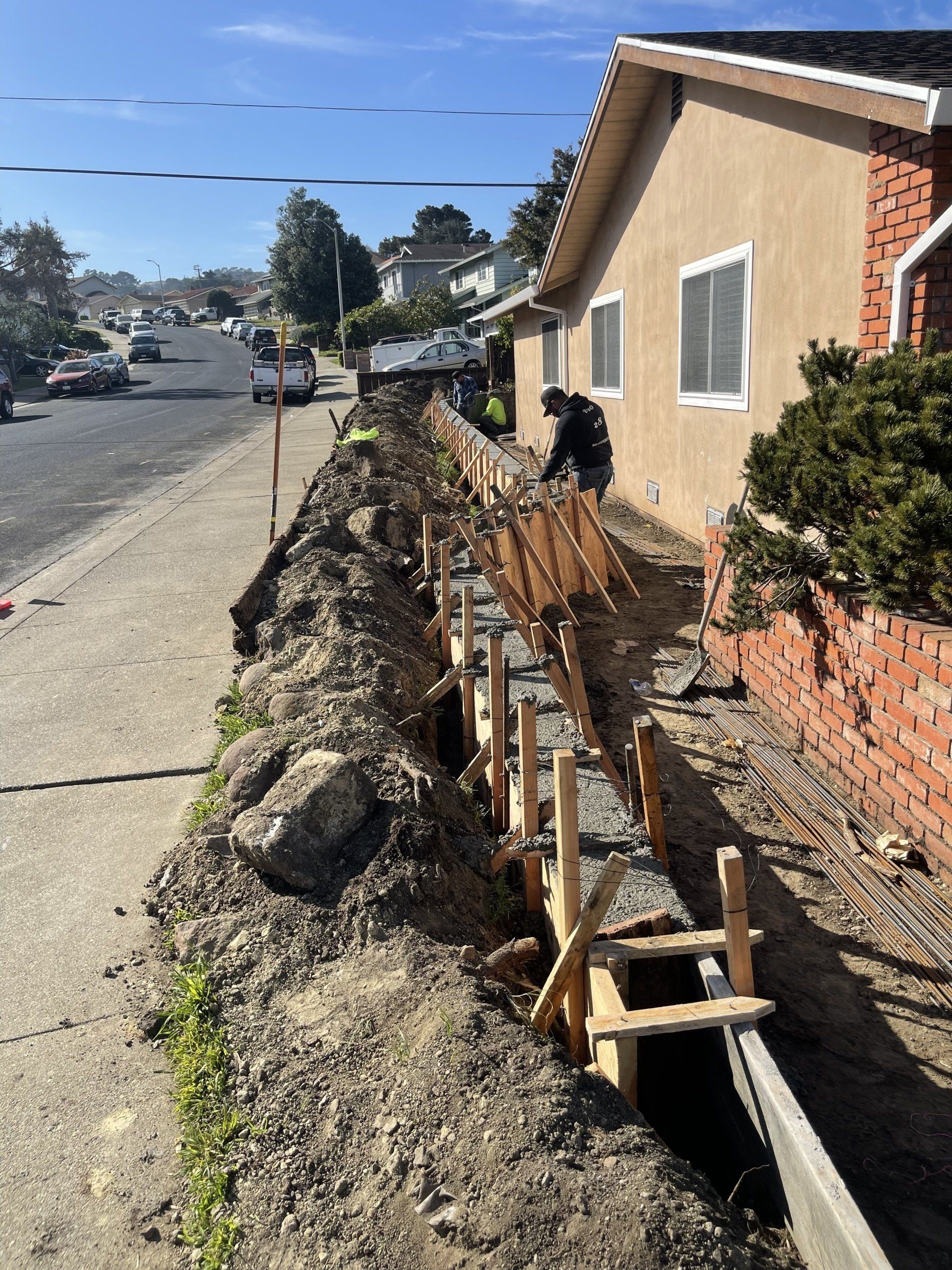Retaining Walls
What is a retaining wall?
Retaining walls are structures that are designed to uphold the soil behind them. There are many factors involved when are building a proper retaining wall. The properties of the soil, elevation, slope of the ground, and height are several factors. These factors determine the type of wall which is needed and how it should be designed for your property. At times, a retaining wall project may need a building permit. If a permit is necessary for the retaining wall, we will help you throughout the engineering design and permitting process.

Get a free quote
Contact Us
When do I need a permit?
Building code requirements for retaining walls may vary to a certain degree depending on the jurisdiction you are in. However, permits are typically required for walls with a height of 3 feet or more, or in some cases 4 feet, measured from the base of the footing to the top.
Walls that support a surcharge - a vertical load imposed on the surface of the ground - need a permit regardless of their height. The weight of a structure or sloped soil above the retaining wall can all contribute to surcharge loads.
Likewise, retaining walls that impart a load onto a structure, or those surrounding a storage tank for flammable liquids may also require a permit regardless of their
height.


How we can help!
First, our licensed engineering services will assess your retaining wall project for compliance. If the code requires a permit, our team will produce accurate as-built drawings and calculations for the wall. If your jurisdiction requires a soils report, our team will prepare one, and help you assemble the permit submittal package. Our many years of industry experience will make this process as smooth as possible for you.



